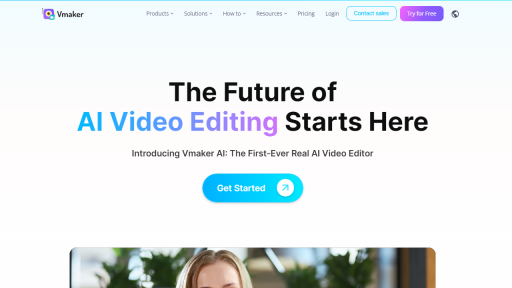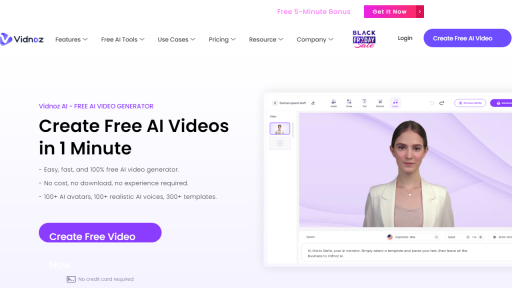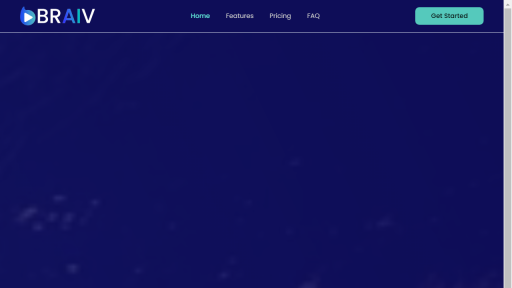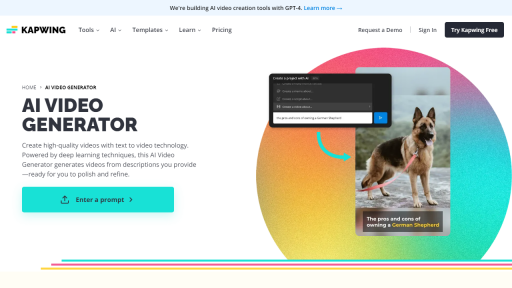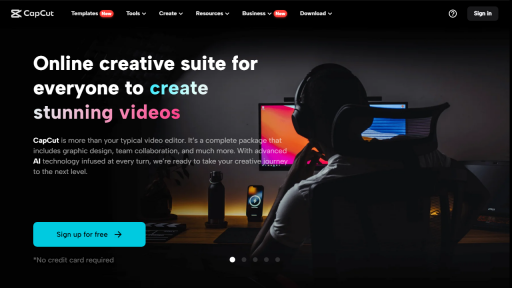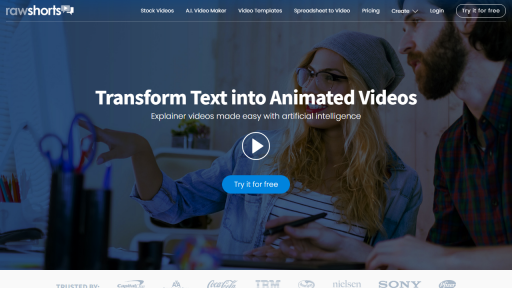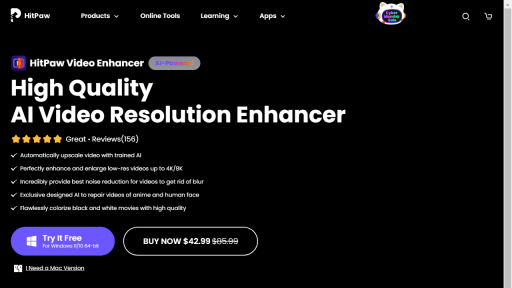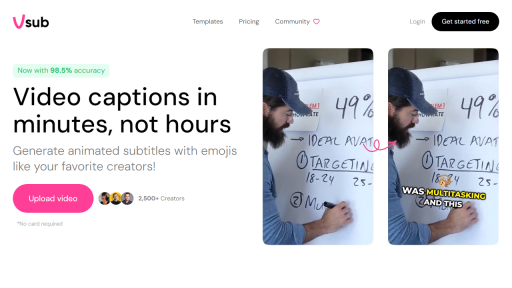What is Flythroughs?
Flythroughs is an innovative visualization tool designed to create immersive and interactive virtual tours of architectural designs, landscapes, and urban environments. It enables users to navigate through 3D models and experience spaces in a way that static images or traditional blueprints cannot offer. By utilizing advanced rendering technologies, Flythroughs transforms detailed 3D models into realistic environments, allowing clients, stakeholders, and the general public to explore spaces before they are built or modified. The tool is particularly beneficial for architects, real estate developers, and urban planners, as it provides a dynamic means of showcasing designs and facilitating informed decision-making. With Flythroughs, users can customize their tours by selecting different viewpoints, adjusting lighting, and even incorporating animations, ensuring that every aspect of the design is communicated effectively. The result is a powerful presentation tool that enhances engagement, improves understanding, and fosters collaboration across various industries. Whether you are presenting a new residential development or a complex commercial project, Flythroughs offers a captivating way to visualize and interact with designs, making it an essential tool for professionals in the field.
Features
- 3D Model Integration: Seamlessly integrates with various 3D modeling software to import designs effortlessly.
- Interactive Navigation: Users can navigate through the virtual environment using intuitive controls, allowing for a personalized exploration experience.
- Customizable Environments: Modify lighting, textures, and materials within the scene to better reflect the intended design.
- Realistic Rendering: Provides high-quality visuals that mimic real-world environments, enhancing the presentation’s impact.
- Animation Capabilities: Allows users to animate elements within the scene, such as moving vehicles or changing weather conditions, for added realism.
Advantages
- Enhanced Visualization: Offers a more engaging way to present designs than traditional methods, making it easier for clients to visualize the final product.
- Improved Communication: Facilitates clearer communication among team members and stakeholders by providing a shared visual reference.
- Time-Saving: Reduces the time spent on revisions and misunderstandings, as clients can see and interact with the design before construction begins.
- Increased Client Satisfaction: Clients can experience a more immersive view of projects, leading to greater satisfaction and confidence in the design process.
- Market Differentiation: Stand out in a competitive industry by utilizing advanced technology that showcases your commitment to innovation.
TL;DR
Flythroughs is an advanced visualization tool that creates interactive 3D virtual tours of architectural designs, enhancing client engagement and understanding.
FAQs
What types of projects can benefit from using Flythroughs?
Flythroughs can be used for a variety of projects, including residential and commercial buildings, urban planning initiatives, and landscape designs, allowing stakeholders to visualize any spatial concept.
Is Flythroughs compatible with all 3D modeling software?
Flythroughs supports integration with most popular 3D modeling software such as SketchUp, Revit, and AutoCAD, enabling easy import of designs.
Can I customize the Flythrough experience for my clients?
Yes, Flythroughs allows you to customize environments, adjust lighting, and create animations to tailor the experience to your clients’ preferences.
What are the system requirements for using Flythroughs?
The system requirements vary depending on the complexity of the projects, but generally, a modern computer with a dedicated graphics card and sufficient RAM is recommended for optimal performance.
Is training provided for new users of Flythroughs?
Yes, Flythroughs offers comprehensive training resources, including tutorials and customer support, to help new users quickly learn how to utilize the tool effectively.

